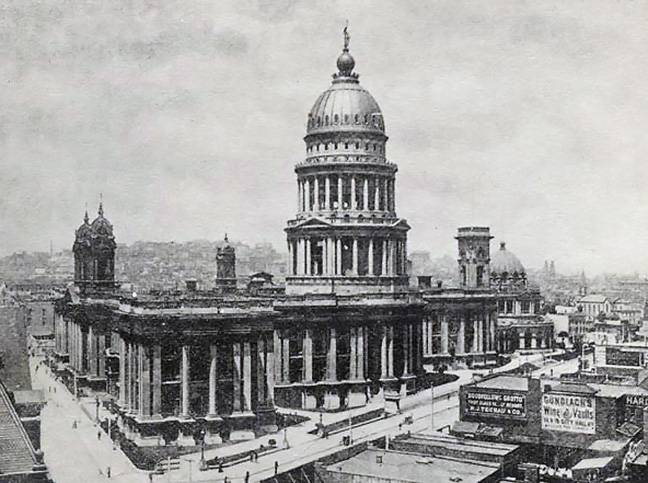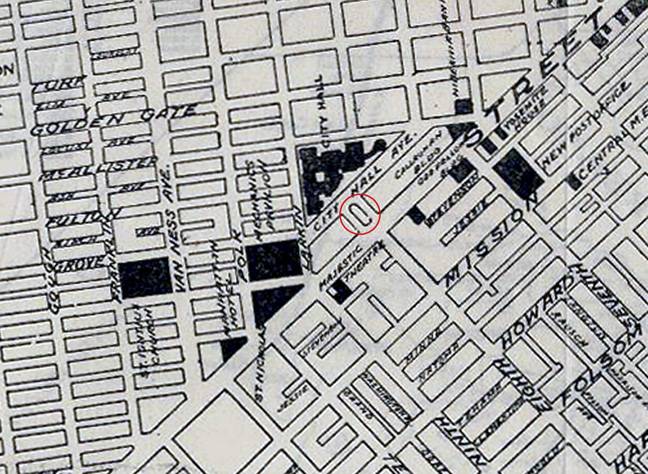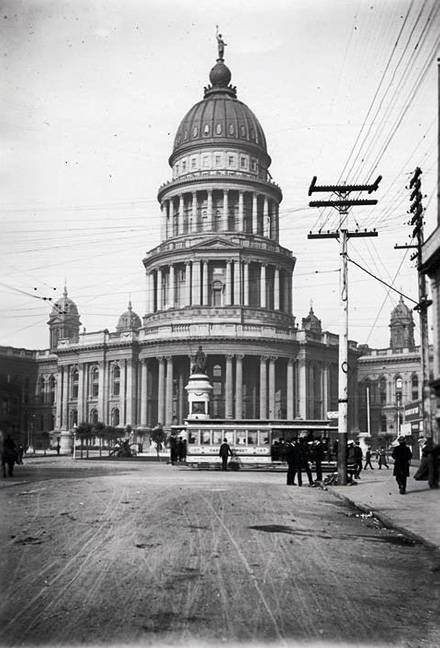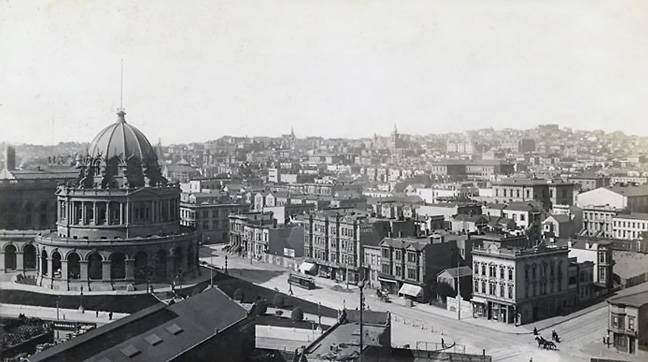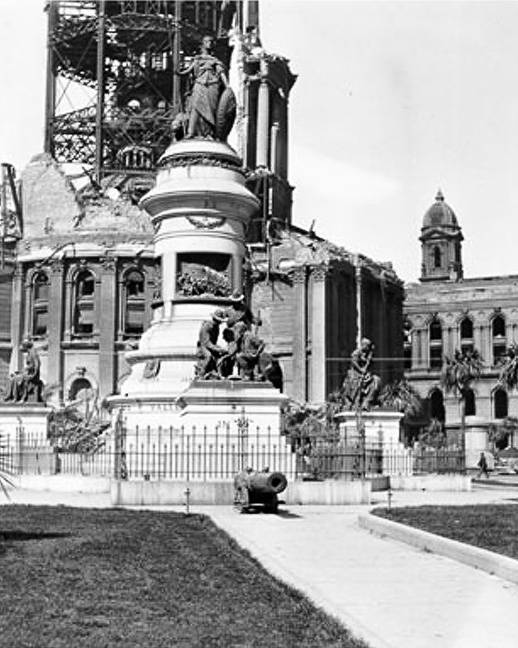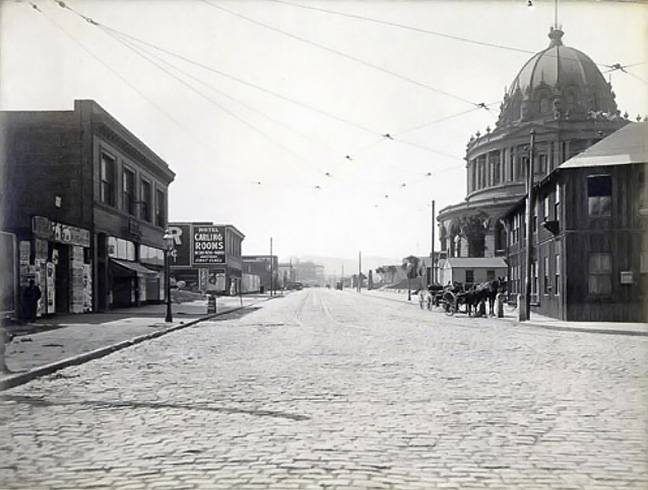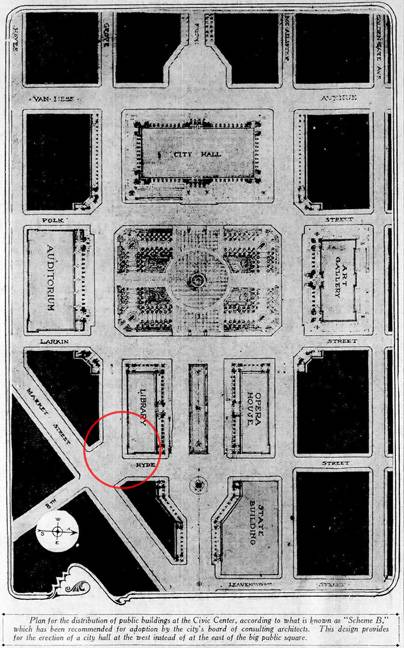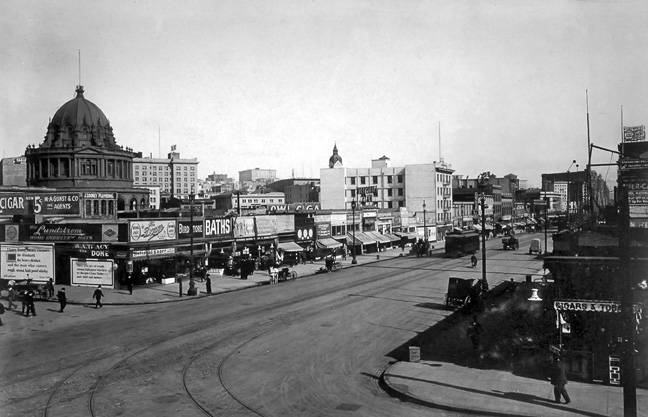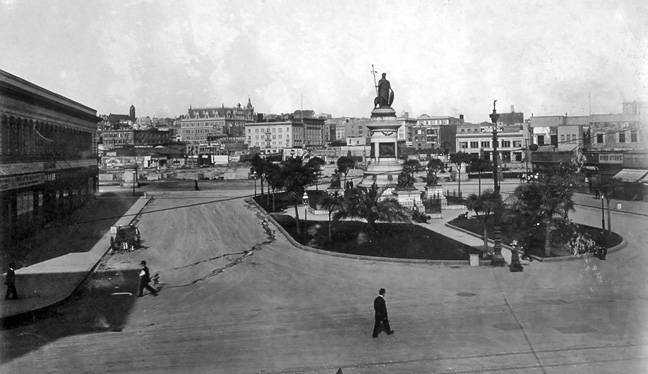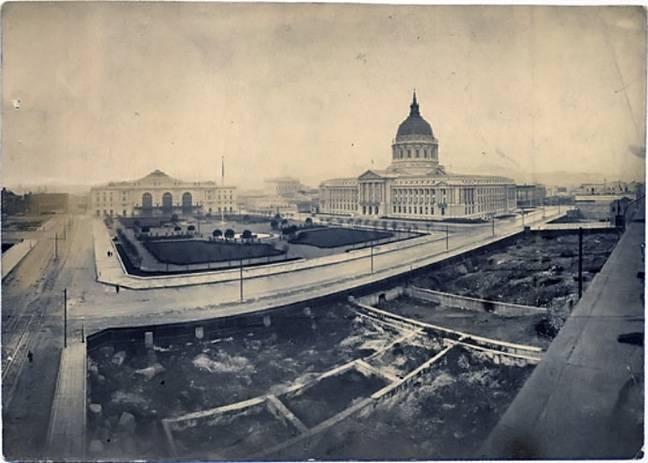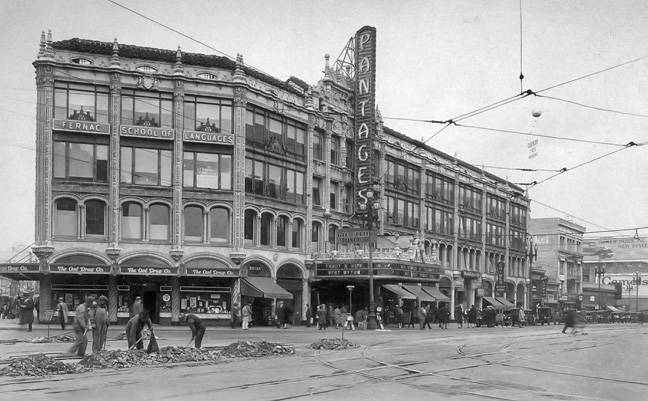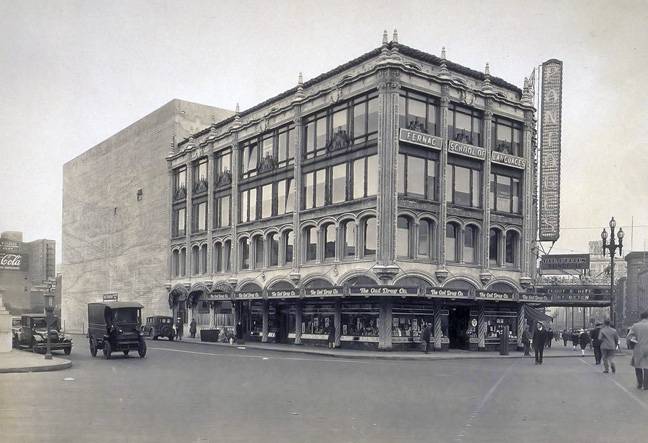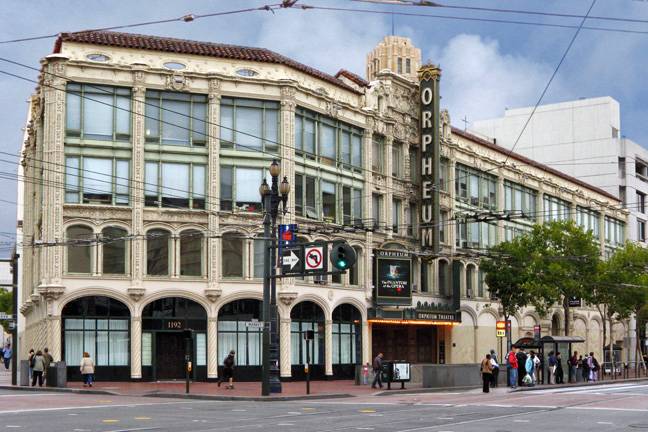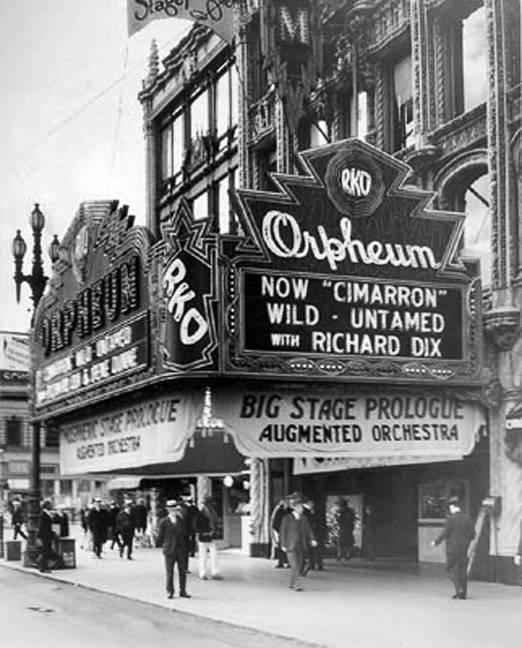Marshall Square
Historical Essay
by Mark Ellinger
City Hall, circa 1900. As photographed from the rooftop of the Mechanic’s Pavilion at Hayes and Larkin, the old City Hall is bounded in front by the diagonal slash of City Hall Avenue, extending rightward to Leavenworth and McAllister from Larkin Street on the left.
Photo: California State Library
Marshall Square was a plaza between Market Street and City Hall Avenue (originally named Park Avenue), a short street between Larkin and Leavenworth fronting the old City Hall. After the old City Hall was destroyed by the 1906 earthquake, the design for a new Civic Center made both City Hall Avenue and Marshall Square obsolete. When City Hall Avenue was filled in, Hyde Street was extended to intersect with Market Street, such that part of what had been Marshall Square became the foot of Hyde. The theater and office building later erected on the northeast corner of Hyde and Market was thus named the Marshall Square Building.
San Francisco Business District Map (detail), 1904. Marshall Square is circled in red.
Photo: Bancroft Library, UC Berkeley
City Hall, circa 1890s. Shot from Eighth Street just below Market, this view looks directly across the Pioneer Monument in the middle of Marshall Square to the main dome of the old City Hall.
Photo: California State Library
City Hall Avenue, 1899. Looking northwest from atop the Odd Fellows Building at Seventh and Market, we see the east end of City Hall Avenue intersecting with McAllister and Leavenworth Streets, opposite the Hall of Records on the left.
Photo: California State Library
Pioneer Monument, Marshall Square, 1906. A view looking north across City Hall Avenue, with the ruins of the old City Hall in the background.
Photo: San Francisco History Center, San Francisco Public Library
City Hall Avenue, 1910. Looking southwest from Leavenworth Street, no sign remains of the old City Hall, save for the domed Hall of Records. Several years later, it too would be razed as the new City Hall neared completion.
Photo: San Francisco History Center, San Francisco Public Library
Illustration, San Francisco Call, 29 May 1912. “Scheme B” plan for the Civic Center. Note the extension of Hyde Street, where the site of Marshall Square has been circled in red. The consulting architects were John Galen Howard, Frederick H. Meyer, and John Reid, Jr.
Photo: California Digital Newspaper Collection
Market and Eighth, 1912. The view is to the northeast along Market Street as photographed from the southwest corner of Eighth Street, opposite Marshall Square. On the left is the old Hall of Records on City Hall Avenue.
Photo: Bancroft Library, Jesse B. Cooke Collection
Marshall Square, 1914. When this photograph was taken, Marshall Square and City Hall Avenue were little more than artifacts of former times. The old City Hall and Hall of Records had been demolished, construction of the new Civic Center was fast moving forward, and both Marshall Square and City Hall Avenue would soon disappear. The Pioneer Monument was moved to fit the east/west alignment of the revamped Civic Center, and today it stands between the new Main Library building, built approximately on the site of the leftmost building in the photograph, and the Asian Art Museum at Larkin and McAllister, originally the main public library.
Photo: Bancroft Library, Jesse B. Cooke Collection
New City Hall, circa 1915. Looking south from Larkin and McAllister, the new Civic Auditorium is in the background to the left. Note the appearance of the Civic Center Plaza.
Source: San Francisco History Center, S.F. Public Library (R.J. Waters & Co.)
Marshall Square Building, 1926. The Marshall Square Building had arcaded storefronts that as recently as the early 1980s were occupied by a drug store on the corner and various small businesses that added much to the character and color of Market Street (one businessman I particularly remember was a tour guide with a waxed and elaborately curled, twelve-inch handlebar mustache, who called himself and his business “Mr. San Francisco”).
Photo: Bancroft Library, UC Berkeley
Marshall Square Building, 1928. When most of the storefronts were closed up and stuccoed by its current owner, the Shorenstein Hays Nederlander Organization, the building’s antecedents were obscured, and thus now it is known simply as the Orpheum Theater. Where once were variety and commerce, there now are anonymous windows and blank wall, prosaic and drear.
Photo: Bancroft Library, Jesse B. Cooke Collection
"Orpheum"
1192 Market Street. Marshall Square Building; office building, theater, and storefronts. 4B stories, steel frame and concrete construction; cast concrete and stucco facade, two-story bays with casement windows and copper spandrels; three-part vertical composition; Spanish Moorish/Spanish Baroque design. Alterations: theater entrance and marquee; decorations stripped from spandrels; finials removed; storefronts filled in and stuccoed. Current owner: Shorenstein Hays Nederlander Organization. Architect: B. Marcus Priteca. 1926.
Photo: Mark Ellinger
Opened as a vaudeville house in 1926 to replace the original Pantages Theater at 939 Market Street, the theater was sold to RKO a few years later and soon afterward reopened as a first-run movie house named the Orpheum. From the premiere of This Is Cinerama! on Christmas Day 1953 until the final showing of Ice Station Zebra early in 1970, the Orpheum was San Francisco’s foremost Cinerama cinema. The theater was closed for a short time and then reopened in 1977 as a venue for live theater, but the conversion was unsuccessful and the theater was closed once again. It was purchased in 1981 by the Shorenstein Hays Nederlander Organization and since then has been a successful showcase for traveling Broadway shows.
Orpheum Theater, 1931.
Photo: San Francisco History Center, San Francisco Public Library

